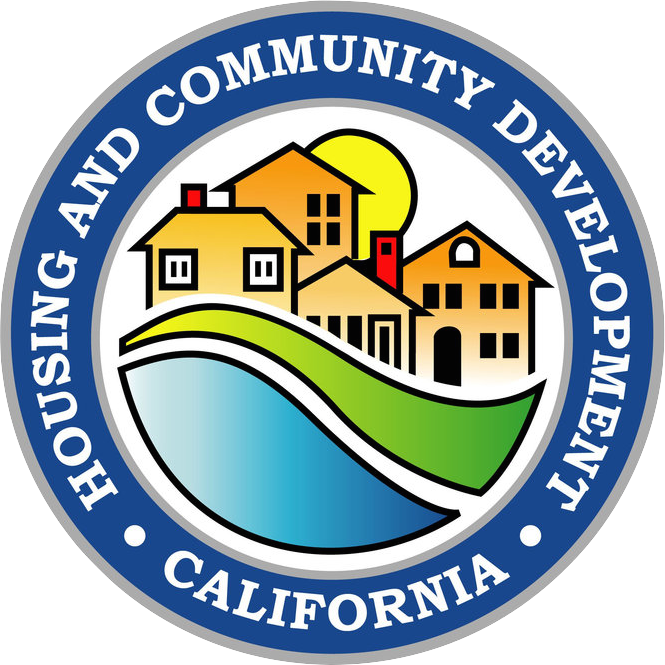Park Plot Plan
Plot Plans must include the following information:
- Site location with north arrow.
- Address of proposed construction or reconstruction.
- Name and address of owner(s).
- Name and address of person(s) preparing plans.
- Index of sheets on title sheet.
- All required local approvals, Environmental Impact Report, or negative declaration.
- The identification of all property lines, adjacent property lines, and mobilehome/RV lot lines.
- Dimensions of all mobilehome/RV lots.
- Method of permanent lot line identification including corner markers, lot numbers, and/or other means of identification.
- Easements and/or right-of-ways, public or private, if any.
- Location and size of all permanent buildings, parking spaces, and storage areas.
- Schedule of manufactured/mobilehome size for individual lots.
- Roadway widths and location of no parking signs.
Permanent Buildings
- Permanent buildings must be on a separate set of plans.
- Permanent building must comply with California Code of Regulations, title 25, article 8
Swimming Pools
Public swimming pools constructed within a park must comply with the requirements of California Code of Regulations, title 17, section 30740
Information Bulletin 2022-03 (MP, SOP) (PDF) provides notification that the California Department of Housing and Community Development has adopted Chapter 31B, Public Swimming Pools, of the California Building Code which provides standards for the installation, renovation, alteration, addition, relocation, and replacement of a public swimming pool or its ancillary facilities, mechanical equipment, and related piping.

