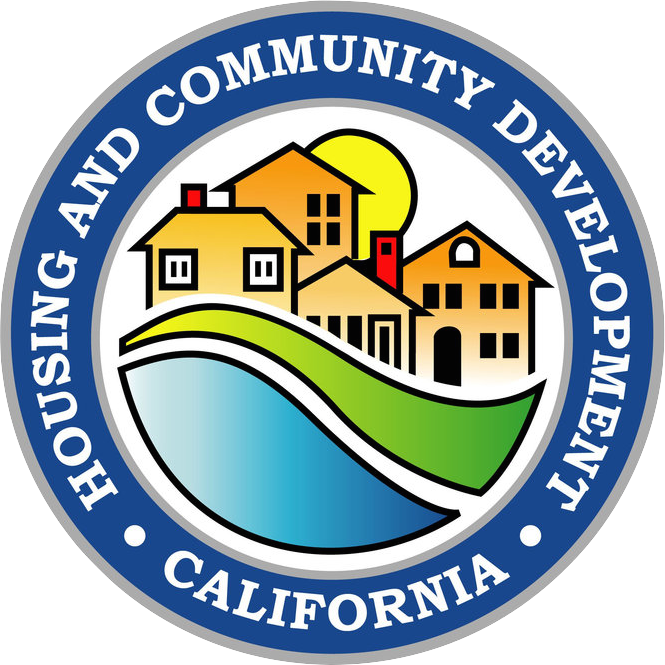Sewage Disposal System plans must include at least the following information:
- If applicable, details of location and design of private sewage disposal system, including sizes of tanks, distribution boxes, and drain fields.
- A signature of approval from the local health department. (See New Park Construction - Local Government and Utility Agency Approvals above.)
- Size, length, and grade of sewer lines.
- Type of pipe, manufacturer, pipe identification numbers, fittings, and location of pipe.
- Location of cleanouts and vents.
- Details of lot risers, p-traps (if any), venting, and protection of traps, mobilehome connection details.
- Location of sewer inlet on mobilehome lot.
- Engineered structural design and calculations for any on-site construction of septic tanks and/or sewage lift stations. The signature of the responsible California registered engineer must be on the calculations.
- Design of required sanitary dump station if any lots are not provided with sewer and water utilities.
- Signature and stamp of professional engineer if system is in excess of 100 mobilehome lots.
- Location and connection to public sewer system.
- Signature and stamp of professional engineer when grades of the system are less than specified in section 1268 (b), or if park drainage system exceeds the fixture unit loading of California Code of Regulations, title 25, section 1268, table 1268-1.
- A letter from the design engineer stating he/she verified grade of all sewer lines on the construction site must be submitted after installation and will provide the enforcement agency with evidence indicating the grade of the lines was inspected.
- If applicable, design, construction, and installation of sanitary sewer lift stations and pressure lines. Include pump specifications, gate and back flow valves, engineered calculations for the force main and venting, and audio-visual alarm systems.

