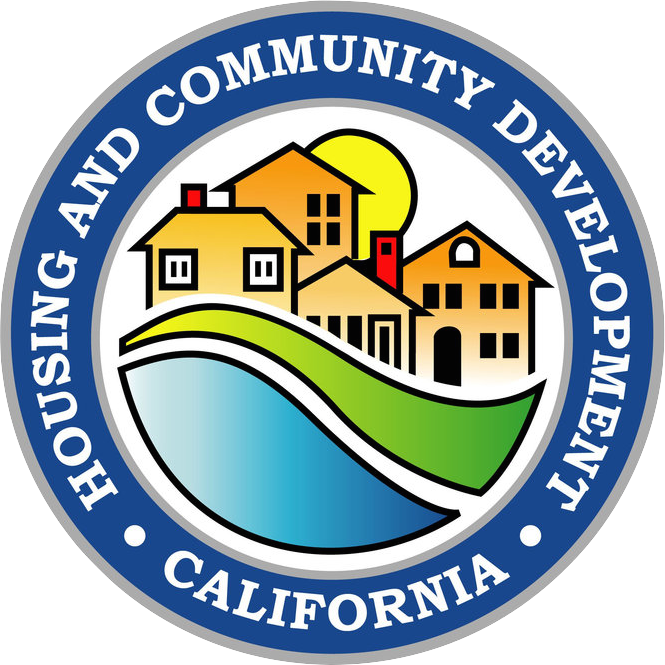Water Distribution System
The Water Distribution System plans must include at least the following information:
- If applicable, source and pressure of private water system and letter of approval from local health department. (See New Park Construction - Local Government and Utility Agency Approvals above.)
- Source of water and pressure at source of water if from a public water district.
- Type of pipe, manufacturer, pipe identification numbers, fittings, and location of pipe.
- Location of connection to source, meter size, check valves (if required), pressure reducing valves (if required), pipe sizes, fittings, type, and material of pipe and fittings.
- Details of service riser to each lot, size, material, valves, backflow preventers, and mechanical barrier protection if required.
- For additions to existing systems, include psi at point of interconnection at system and size of water main at that point.
- Water demand calculations.
- Thrust block schedule per Uniform Plumbing Code, 1985 edition.
- A complete single line diagram of the new and existing system.
- Locations of service risers for each lot.
- Water distribution system designed in accordance with 1979 Uniform Plumbing Code, Chapter 10, and Appendix A.
Gas Distribution System
The gas distribution system plans must contain at least the following information:
- If system is installed by a utility company, letter confirming such service and identification of point of termination. (See New Park Construction - Local Government and Utility Agency Approvals above.)
- Indication of source of gas supply and pressure.
- Calculations for demand and pipe sizes (California Code of Regulations, title 25, section 1230).
- Length of gas piping system runs, location of runs and shutoff valves in runs, showing size transition locations in runs. If adding to an existing system, complete demand calculations with a single diagram of the existing and proposed system.
- BTU demands of piping system.
- Schedule of pipe size, manufacturer, and identification of numbers of pipe, protective coating, wrapping of joints, and method of assembly.
- Detail of mobilehome lot service riser, wrapping, type, manufacturer of gas shutoff valve, regulator and/or meter installation, supports, location, and protective barrier, if required.
- If system is Liquefied Petroleum Gas (LPG), indication of location and size of tank(s). LPG systems must comply with California Code of Regulations, title 25, section 1210.
- If gas system is over eleven (11) inches, water column system must be designed by a professional engineer in compliance with Federal Regulations by installation of a cathodic protection system (California Code of Regulations, title 25, section 1206). A report indicating evidence of compliance with Code of Federal Regulations, title 49, parts 191 and 192, and California Code of Regulations, title 25, section 1206, must be provided by a qualified person prior to final approval of the gas system.

