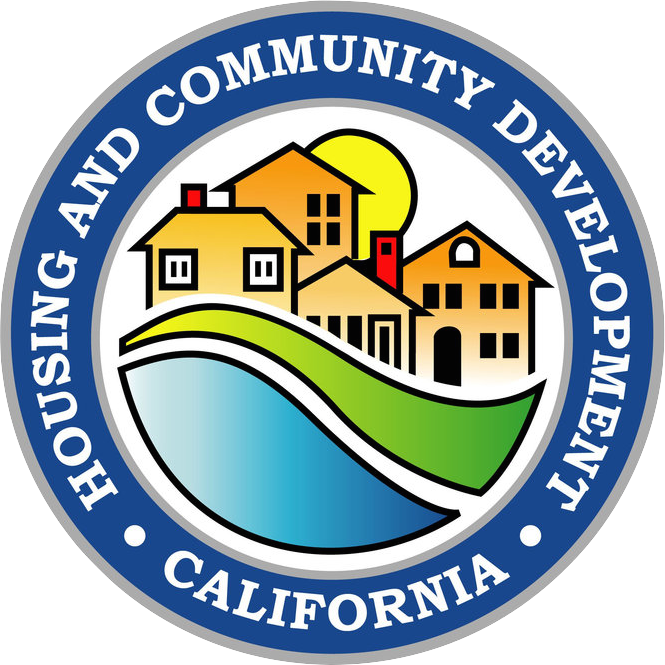Universal Design Model Ordinance
Assembly Bill 2787 (Chapter 726, Statutes of 2002) required the Department to develop guidelines and at least one Universal Design Model Ordinance (PDF) applicable to new construction and home modifications for voluntary adoption by local governments.
The Department’s New Home Universal Design Option Checklist identifies rooms and denotes features which must be offered by a builder in residential units subject to the ordinance that are being newly constructed or substantially rehabilitated. These features would only be installed if requested by the buyer/owner and would not cause an unreasonable delay or significant unreimbursable costs to the developer or builder. Contact the State Housing Law Program at (800) 952-8356 to obtain a copy of the checklist.
In general, the model ordinance provides:
- Definitions for critical terms
- Local option as to types of units (owner-occupied and/or rental), and number of units
- Specific exemptions and enforcement mechanisms
| General Room |
|---|
|
| Bathrooms/Powder Room |
|---|
|
| Kitchen on the primary entry level |
|---|
|
Assembly Bill 1400 (Chapter 648, Statutes of 2003) requires HCD to develop guidelines and adopt a New Home Universal Design Option Checklist. HCD developed the first checklist in 2005 and an additional checklist in 2007. Both checklists cover the requirements of the law; however, the 2007 New Home Universal Design Option checklist may be considered more user friendly for consumers and builders. Contact the State Housing Law Program at (800) 952-8356 to obtain a copy of either checklist.
The statute specifically requires:
- That the checklist covers single-family dwellings, duplex, triplex, townhouse, condominium, or other dwellings.
- That the checklist include specified standards and features, and any other requested by the buyer at a reasonable time, if reasonably available and feasible to install or construct
- That the developer and buyer be permitted to agree in writing to different standards if they are clearly disclosed.
- That each feature be indicated on the list as "standard," "limited," "optional," or "not available."
- That the list includes at what point in the construction process the buyer must notify the developer that the buyer wishes to purchase the features.
- That the developer is not required to provide any feature on the list.
- That the Department can develop, certify, and make available a standard form providing the checklist information, and that a developer’s use of a form substantially the same as that developed and distributed by the Department is deemed to comply with the law.
The introductory section of the Checklists provides information as to the house being purchased and clarifies, in plain English, the statutory requirements and how the form works.
| Description of Information in Checklist | 2005 Checklist | 2007 Checklist |
|---|---|---|
| Features that might be available and are being disclosed. The form allows the developer to provide abbreviated information regarding the status (as “standard,” “limited,” “optional,” or “not available”), timing (suggested periods are in the introductory section), details (a reference to other parts in the checklist for specific information), and cost of construction or installation. | Part I | Part III |
| Features available for common rooms, bedrooms, and laundry areas, following the same format as the previous part. | Part II | Part IV |
| Direction for specified attachments, rather than requiring additional details and writing on the form itself, as well as certifications to ensure both parties that they have provided or received, and considered, all required information. | Part III | Part V |
Either form (2005 or 2007) is a standard available to those who want to use it. Its use, in substantially the same form, is deemed compliant with the statute. Any builder, however, may develop its own form as long as it complies with the requirements of the statute.

