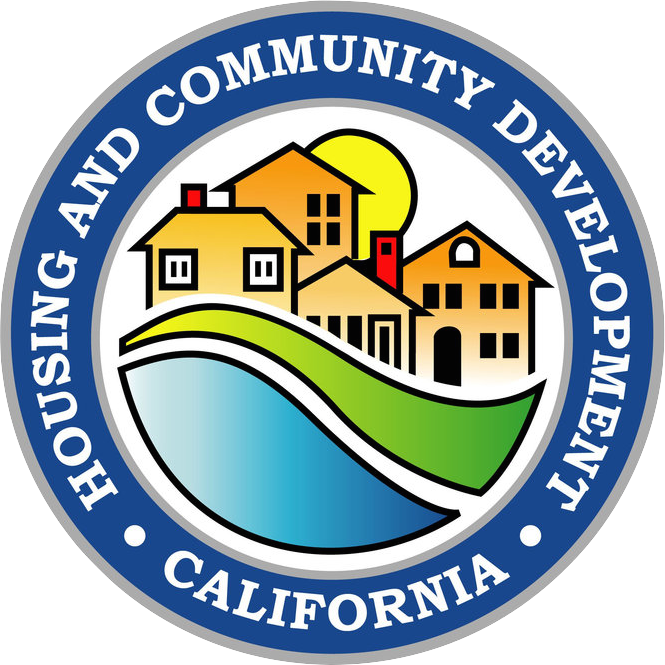There are multiple steps involved when constructing a new or altering an existing mobilehome or special occupancy park. There are both state and local government requirements to meet and approvals to obtain. Alterations to an existing utility system, facility, or permanent building within a park require a Permit to Construct from the enforcement agency.
Below you will find information needed to help you navigate the park construction and alteration processes.
highlight
Park Construction Approval Booklet
Information about the park construction process and HCD’s procedure and application requirements. Note: some fees have changed. See Information Bulletin 2024-02 (PDF) for more information.
basic_spotlight
Local government and utility agency approvals and general plan information
basic_spotlight
Permitting and general plan information
preview
Forms, Publications and Related Links
The applications below can be submitted to HCD via email to:
- Northern Area Office at NAOstaff@hcd.ca.gov
- Southern Area Office at SAOstaff@hcd.ca.gov
Exception: HCD does not accept large format plans via email. These plans must be submitted by mail or in person.
When submitted to HCD, the completed application must be accompanied by the appropriate fees. Payment must be in the form of a check or money order payable to the Department of Housing and Community Development. Payments can also be submitted through the HCD’s C&S Online Services.
Please note: you must have a DTN and a zip code to make a payment online. This information can be obtained by contacting the appropriate Area Office at (800) 952-8356 or NAOstaff@hcd.ca.gov or SAOstaff@hcd.ca.gov.
Forms
| Application for Permit to Construct | HCD MP 50 - English | HCD MP 50 - Spanish |
| Application for Alternate Approval | HCD MP 511 |
| Plot Plan | HCD 538 |
| Mobilehome or Recreational Vehicle Park Government Agency Approval | HCD MP 450 – English | HCD MP 450 - Spanish |
Publications
- Park Utility Upgrade Program Guidelines (PDF)
- Park Construction Approval Booklet – English
- Park Construction Approval Booklet - Spanish

